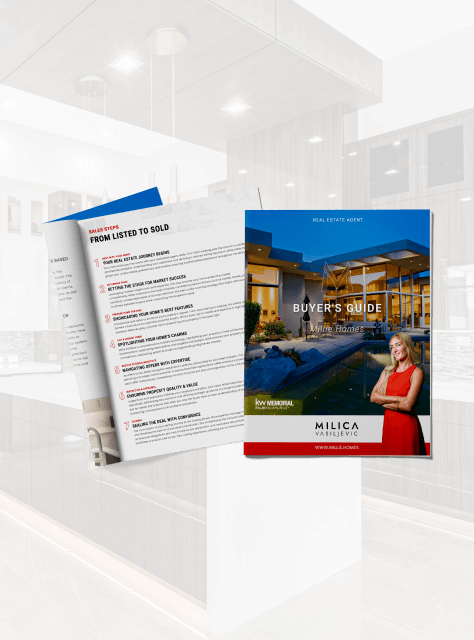4385 Fiesta LaneHouston, TX 77004
Due to the health concerns created by Coronavirus we are offering personal 1-1 online video walkthough tours where possible.




Mortgage Calculator
Monthly Payment (Est.)
$2,578Step into this beautifully-reimagined, traditional home, nestled within the historic University Oaks neighborhood. Perfectly positioned in the heart of Houston, shadowed by Texas Medical Center, with swift access to Downtown, TSU, Montrose/Museum District, NRG Stadium, and UOH. Significant enhancements include recent A/C, whole-house generator, roof & Hardiplank siding. Plumbing updates accompanied the stunning kitchen and bathroom renovations. Original hardwood floors flow throughout the home, & detailed millwork pay homage to its 1940s origins. The chef's kitchen, with gas cooking, effortlessly connects to main living areas, perfect for both entertaining & everyday living. The screened porch overlooks a private, serene backyard and patio. The detached 3-car garage offers ample parking, with one garage space converted to an a/c'ed workshop, plumbed for water and gas, for a possible studio conversion. Enjoy unparalleled convenience with proximity to major thoroughfares & nearby H-E-B.
| 7 hours ago | Listing updated with changes from the MLS® | |
| 11 hours ago | Listing first seen on site |
IDX information is provided exclusively for consumers’ personal, non-commercial use. It may not be used for any purpose other than to identify prospective properties consumers may be interested in purchasing. This data is deemed reliable but is not guaranteed accurate by the MLS.
Data provided by HAR.com © 2025. All information provided should be independently verified.


Did you know? You can invite friends and family to your search. They can join your search, rate and discuss listings with you.