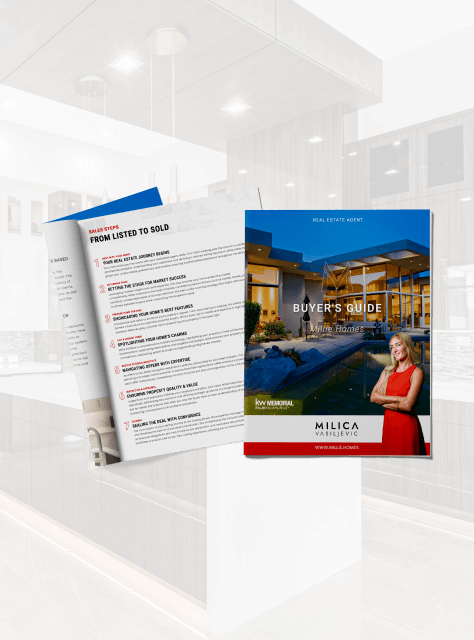7618 Highmeadow DriveHouston, TX 77063
Due to the health concerns created by Coronavirus we are offering personal 1-1 online video walkthough tours where possible.




Mortgage Calculator
Monthly Payment (Est.)
$3,422This exquisite home looks & smells brand new!! This recently updated home now features a 500+ square feet addition, along with various other updates & upgrades, Invisible cook top! Quartzite, marble, upanor pex, electrical panel, solid core doors, appliances, tankless water heater and so much more. The interior features an open floor plan with dual master en suites! This quiet neighborhood is perfect for dog walking, strolling with small children, or going for a run. 15min to Midtown!!
| 4 days ago | Listing updated with changes from the MLS® | |
| 4 days ago | Price changed to $749,995 | |
| 5 months ago | Listing first seen on site |
IDX information is provided exclusively for consumers’ personal, non-commercial use. It may not be used for any purpose other than to identify prospective properties consumers may be interested in purchasing. This data is deemed reliable but is not guaranteed accurate by the MLS.
Data provided by HAR.com © 2025. All information provided should be independently verified.


Did you know? You can invite friends and family to your search. They can join your search, rate and discuss listings with you.