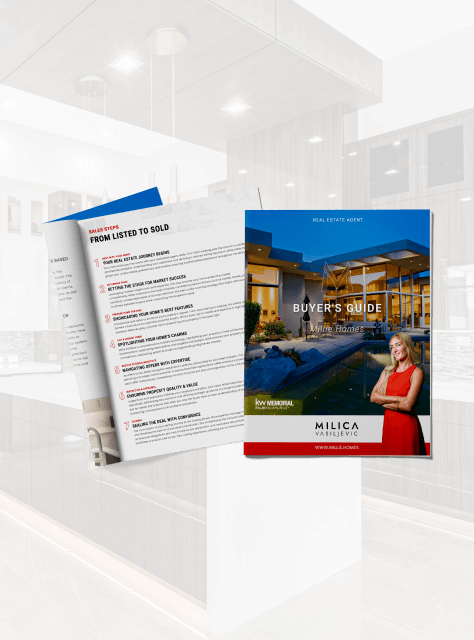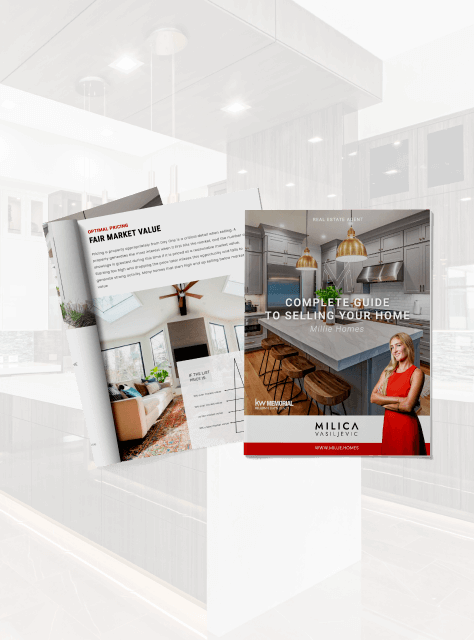4958 Edison Park LaneHouston, TX 77081
Due to the health concerns created by Coronavirus we are offering personal 1-1 online video walkthough tours where possible.




Mortgage Calculator
Monthly Payment (Est.)
$2,733Discover stylish city living in this beautifully designed 3-story townhome-style living in a gated community near the heart of Houston’s vibrant Galleria/Uptown area. Features an exceptional floor plan filled with thoughtful details and upscale finishes throughout. Soaring ceilings and skylights flood the home with natural light, while custom site-built cabinetry and elegant plantation shutters add charm. The spacious living and dining areas are perfect for entertaining, with expansive windows offering views of the Post Oak skyline. Features Ring doorbell, wire security cameras positioned in the front and backyard, and blackout blinds in the secondary bedroom for added privacy. The fenced backyard features turf for easy maintenance. Located in a quiet community, this home provides the perfect blend of serenity and city convenience. Living near the Galleria/Uptown means shopping, dining, and entertainment are just minutes away. Zoned to Bellaire HS! Welcome to the best of Houston!
| 2 weeks ago | Listing updated with changes from the MLS® | |
| 2 months ago | Listing first seen on site |
IDX information is provided exclusively for consumers’ personal, non-commercial use. It may not be used for any purpose other than to identify prospective properties consumers may be interested in purchasing. This data is deemed reliable but is not guaranteed accurate by the MLS.
Data provided by HAR.com © 2025. All information provided should be independently verified.


Did you know? You can invite friends and family to your search. They can join your search, rate and discuss listings with you.