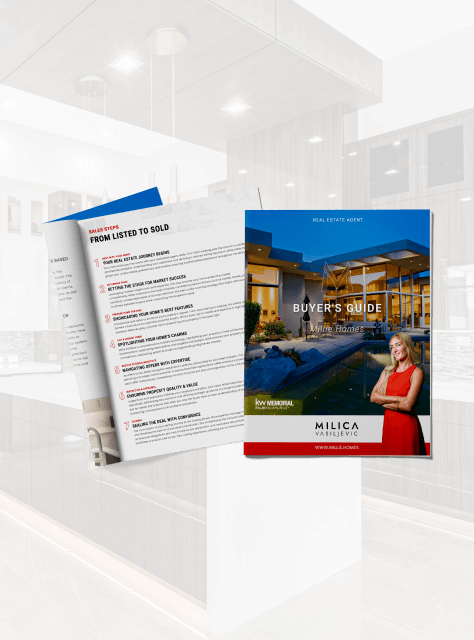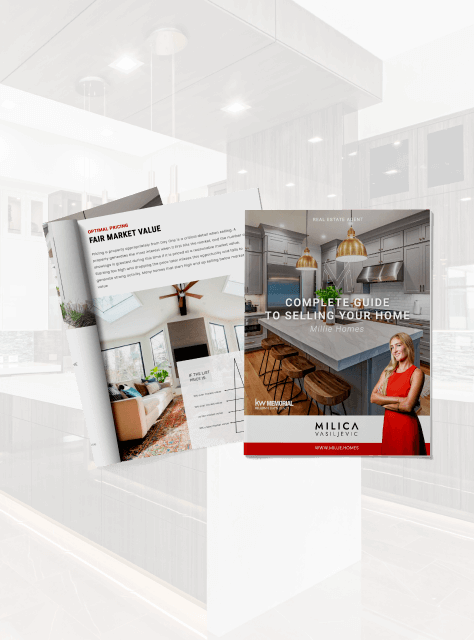7818 Meadowglen LaneHouston, TX 77063
Due to the health concerns created by Coronavirus we are offering personal 1-1 online video walkthough tours where possible.




Mortgage Calculator
Monthly Payment (Est.)
$3,422A rare find in Briarmeadow. Home has been beautifully remodeled and decorated providing a move in ready home. This spacious two-story home features 3 bedrooms/2.5 baths with primary bedroom down along with a powder bath. The formal living makes a statement with custom built ins and shelving providing plenty of storage. Formal dining room with beautiful wallpaper. Kitchen overlooking family room with quartz countertops, gas range, and KitchenAid refrigerator. Breakfast room looking onto the backyard with custom banquet seating. Laundry room with sink. A beautiful hardwood floor staircase leading up to the two secondary bedrooms, full bath, and an extra bonus space perfect for a game room. Backyard living with an outdoor kitchen, patio pergola featuring metal louvers that open and close remotely. New landscape in the front and back yard (2024). New AC units (2021 and 2023). All per Seller
| 2 weeks ago | Listing updated with changes from the MLS® | |
| 2 weeks ago | Status changed to Pending | |
| 4 weeks ago | Listing first seen on site |
IDX information is provided exclusively for consumers’ personal, non-commercial use. It may not be used for any purpose other than to identify prospective properties consumers may be interested in purchasing. This data is deemed reliable but is not guaranteed accurate by the MLS.
Data provided by HAR.com © 2025. All information provided should be independently verified.


Did you know? You can invite friends and family to your search. They can join your search, rate and discuss listings with you.