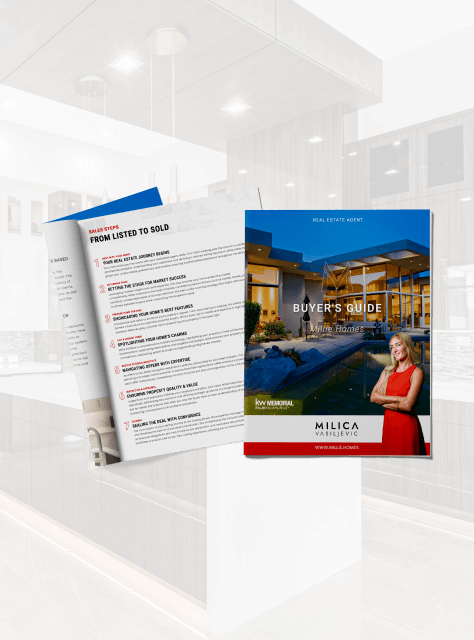909 Silber Road 11Houston, TX 77024
Due to the health concerns created by Coronavirus we are offering personal 1-1 online video walkthough tours where possible.




Mortgage Calculator
Monthly Payment (Est.)
$707Sleek. Sophisticated. Beautifully Remodeled. This stylish 2 bed, 2 bath home has been fully updated with high-end finishes and smart features throughout. The kitchen shines with quartz countertops, while the bathrooms feature smart mirrors for a modern touch. You’ll love the convenience of motion-sensor closet lighting and a smart lock front door. A private balcony offers the perfect place to relax. Located in a prime area near freeways, shopping, dining, and more—this home blends comfort, design, and location in one stunning package. Modern living starts here. Don’t miss out!
| 21 hours ago | Listing updated with changes from the MLS® | |
| 24 hours ago | Listing first seen on site |
IDX information is provided exclusively for consumers’ personal, non-commercial use. It may not be used for any purpose other than to identify prospective properties consumers may be interested in purchasing. This data is deemed reliable but is not guaranteed accurate by the MLS.
Data provided by HAR.com © 2025. All information provided should be independently verified.


Did you know? You can invite friends and family to your search. They can join your search, rate and discuss listings with you.