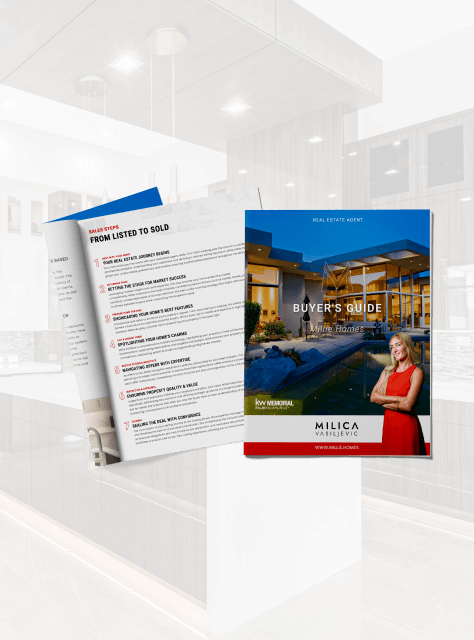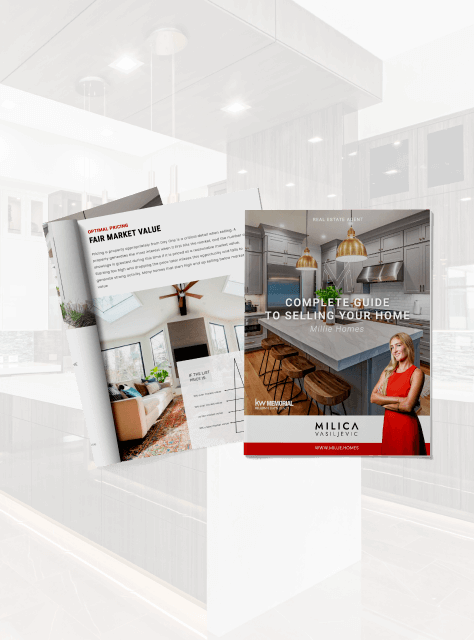30 S Gary Glen CircleThe Woodlands, TX 77382
Due to the health concerns created by Coronavirus we are offering personal 1-1 online video walkthough tours where possible.




Mortgage Calculator
Monthly Payment (Est.)
$15,946Exquisitely remodeled custom home on nearly an acre in gated Gary Glen, on 12th hole of the Player Course. Every detail of this home is designed to impress! Antique wood beams, plaster walls/ceilings, designer lighting & limestone flooring. Grand family room feat wood flooring, large arched windows & double-sided fireplace shared w/stately study. Kitchen boasts a reclaimed limestone island, Wolf range, custom cabinetry & butler’s pantry—perfectly positioned near the formal dining room & breakfast nook. Private primary suite w/patio access & a spa-like bath w/quartzite counters, oversized shower, soaking tub & custom closets. Downstairs guest suite + upstairs 3 generous beds & 2 full baths. Downstairs gameroom w/bar, large utility room & 3-car garage. Step outside to multiple covered patios w/fireplace & outdoor kitchen, heated & chilled pool/spa surrounded by room to roam. Add upgrades incl a generator & central vac. This is luxury living redefined in the heart of The Woodlands!
| yesterday | Listing updated with changes from the MLS® | |
| 2 days ago | Listing first seen on site |
IDX information is provided exclusively for consumers’ personal, non-commercial use. It may not be used for any purpose other than to identify prospective properties consumers may be interested in purchasing. This data is deemed reliable but is not guaranteed accurate by the MLS.
Data provided by HAR.com © 2025. All information provided should be independently verified.


Did you know? You can invite friends and family to your search. They can join your search, rate and discuss listings with you.