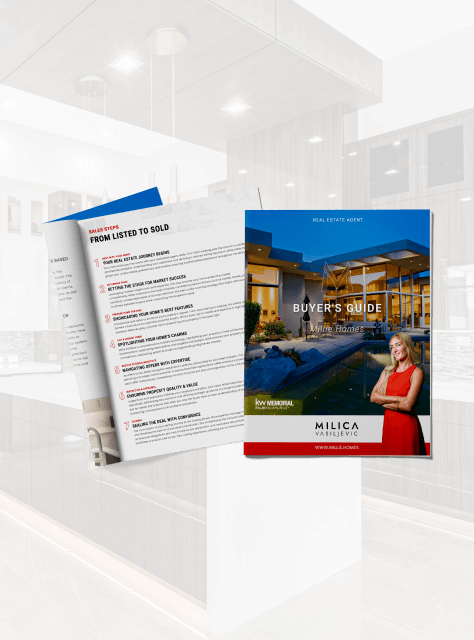210 Park Laureate DriveHouston, TX 77024
Due to the health concerns created by Coronavirus we are offering personal 1-1 online video walkthough tours where possible.




Mortgage Calculator
Monthly Payment (Est.)
$7,733Experience and stylish and secure lifestyle with this timeless 3-4 Bedroom residence situated within the gated enclave of Park Laureate in coveted close-in Memorial. Built by Abercrombie with recently refreshed interiors by Laura Umanski offering a fabulous floor plan, tasteful selections, and substantial storage. Inviting Entry. Elegant Formals. Climate-controlled Wine Vault. Gourmet Kitchen with adjacent butler's pantry and informal dining area opens to a sizable Den. Primary Suite up with screened-in balcony, luxurious bath, and separate dressing rooms (one is currently configured as a Fitness Center). 2 Guest Suites. Third Floor Flex Room with full bath (optional Bedroom #4). Private patio and pergola-covered outdoor dining space with summer kitchen for al fresco entertaining. Three-car attached (tandem) Garage. Roof Replaced: May 2024. Park Laureate residents enjoy access to amenities including a fitness center and a sizable green space with picnic area and walking trails.
| yesterday | Listing updated with changes from the MLS® | |
| 4 days ago | Listing first seen on site |
IDX information is provided exclusively for consumers’ personal, non-commercial use. It may not be used for any purpose other than to identify prospective properties consumers may be interested in purchasing. This data is deemed reliable but is not guaranteed accurate by the MLS.
Data provided by HAR.com © 2025. All information provided should be independently verified.


Did you know? You can invite friends and family to your search. They can join your search, rate and discuss listings with you.