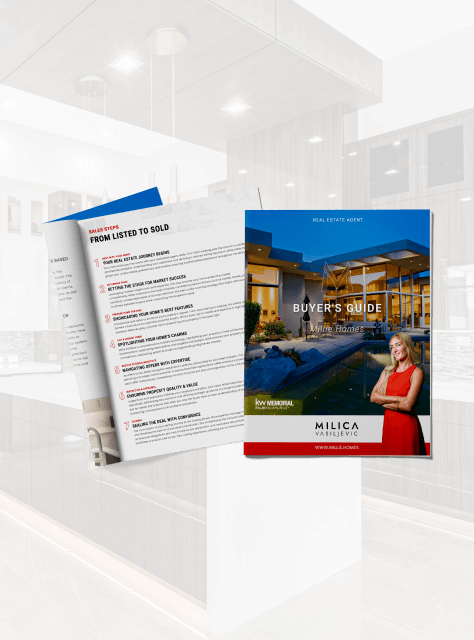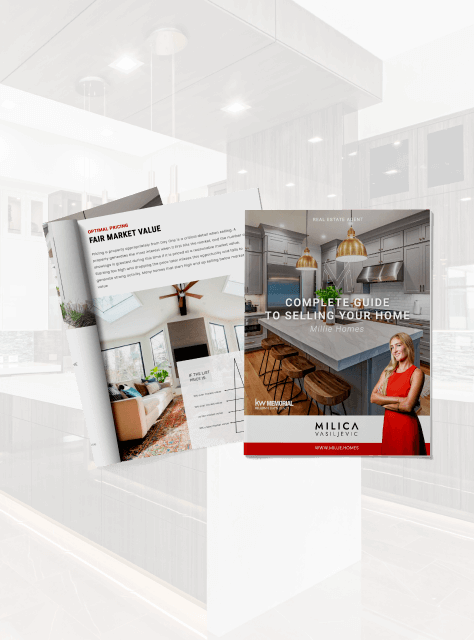808 Coronado StreetHouston, TX 77009
Due to the health concerns created by Coronavirus we are offering personal 1-1 online video walkthough tours where possible.




Mortgage Calculator
Monthly Payment (Est.)
$10,037Once a neighborhood grocery store serving the heart of Houston Heights, this 30s-era building has been thoughtfully reimagined into an industrial-style duplex offering both creative workspaces and residential living. Behind its historic façade lies a flexible, multi-use property featuring two distinct units that can function separately or be combined into one expansive space—ideal for live-work arrangements, multi-generational living, commercial use, or as a savvy investment. Inside, the character of the original structure has been preserved with modern industrial design elements including exposed brick, steel-framed windows and doors, concrete floors, and open-beam ceilings. One unit provides 3-stories while the other unit, 2-stories. Outside, enjoy a private courtyard complete with a sparkling pool, iron patio doors for seamless indoor-outdoor flow, and ample parking with two garages on the 2-story unit, and 1 garage on the other in addition to street availability.
| 4 days ago | Listing updated with changes from the MLS® | |
| 6 days ago | Listing first seen on site |
IDX information is provided exclusively for consumers’ personal, non-commercial use. It may not be used for any purpose other than to identify prospective properties consumers may be interested in purchasing. This data is deemed reliable but is not guaranteed accurate by the MLS.
Data provided by HAR.com © 2025. All information provided should be independently verified.


Did you know? You can invite friends and family to your search. They can join your search, rate and discuss listings with you.