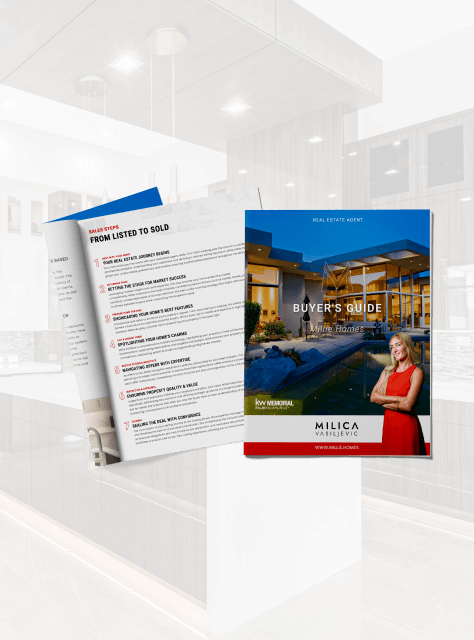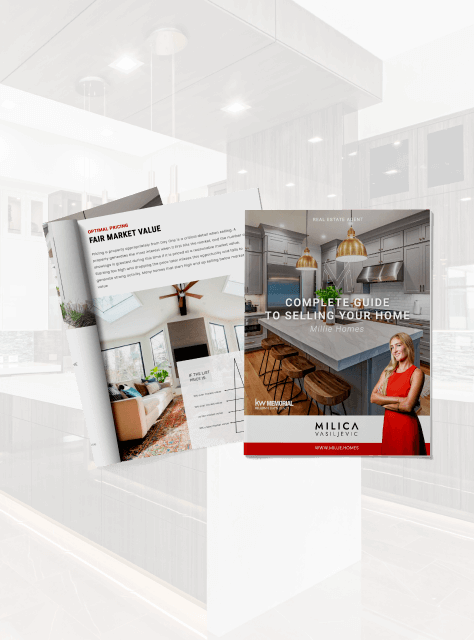1121 Lashbrook DriveHouston, TX 77077
Due to the health concerns created by Coronavirus we are offering personal 1-1 online video walkthough tours where possible.




Mortgage Calculator
Monthly Payment (Est.)
$5,698Tucked behind a private gate in the heart of Heathwood, this one-of-a-kind residence offers a living experience that feels more like a hidden retreat than a city address. Here, mornings begin with coffee on the deck, where the only soundtrack is birdsong and the gentle rustle of wind through the trees. This home sits high on a ravine lot, nature wraps around you, offering complete seclusion without sacrificing convenience.The fully remodeled, contemporary design blends effortlessly into the wooded landscape, with large windows that pull the outside in and flood the interior with natural light. Step out onto your expansive deck and you’re immersed in forest views, yet just beyond the trees, the pond glistens, yours to enjoy, without the upkeep. NEW ROOF 2025. A separate apartment fully equipped with individual entrance and can be use for long-term rental if needed.
| 3 days ago | Listing updated with changes from the MLS® | |
| 4 days ago | Status changed to Active Under Contract | |
| 2 weeks ago | Listing first seen on site |
IDX information is provided exclusively for consumers’ personal, non-commercial use. It may not be used for any purpose other than to identify prospective properties consumers may be interested in purchasing. This data is deemed reliable but is not guaranteed accurate by the MLS.
Data provided by HAR.com © 2025. All information provided should be independently verified.


Did you know? You can invite friends and family to your search. They can join your search, rate and discuss listings with you.