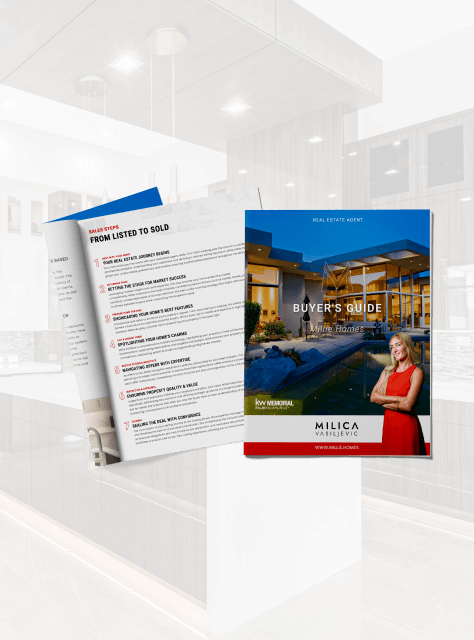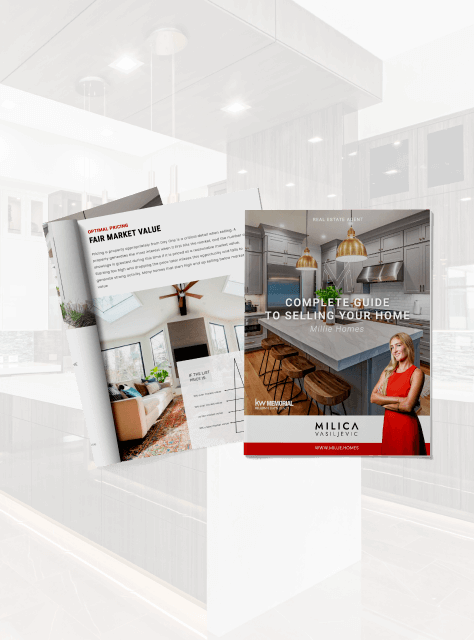6420 Burgoyne Road 151Houston, TX 77057
Due to the health concerns created by Coronavirus we are offering personal 1-1 online video walkthough tours where possible.




Mortgage Calculator
Monthly Payment (Est.)
$994BEAUTIFUL COURTYARD PARK VIEWS make this condo so appealing! Updated and move in ready! Recent stylish vinyl plank flooring and carpeting! The kitchen features white custom cabinets (soft close), breakfast bar w/ sink and granite countertops. The bathrooms include marble vanities, and the primary bath also has updated tile surround and glass door. Vinyl plank flooring in the family room, dining, and kitchen and recent carpeting upstairs, and the roof was replaced in 2022. There is also a large private patio with pavers, a detached closed garage, carport, and additional parking available. Zoned to renowned Briargrove Elementary. The park-like grounds are maintained daily; there are walking paths throughout, fenced play area and a large lap pool w/ a separate baby pool too. The units on the park are rarely for sale, so hurry before it is too late! Great proximity to the all the dining and Galleria shopping you could want!
| 3 days ago | Listing updated with changes from the MLS® | |
| 3 days ago | Price changed to $217,900 | |
| 4 months ago | Listing first seen on site |
IDX information is provided exclusively for consumers’ personal, non-commercial use. It may not be used for any purpose other than to identify prospective properties consumers may be interested in purchasing. This data is deemed reliable but is not guaranteed accurate by the MLS.
Data provided by HAR.com © 2025. All information provided should be independently verified.


Did you know? You can invite friends and family to your search. They can join your search, rate and discuss listings with you.