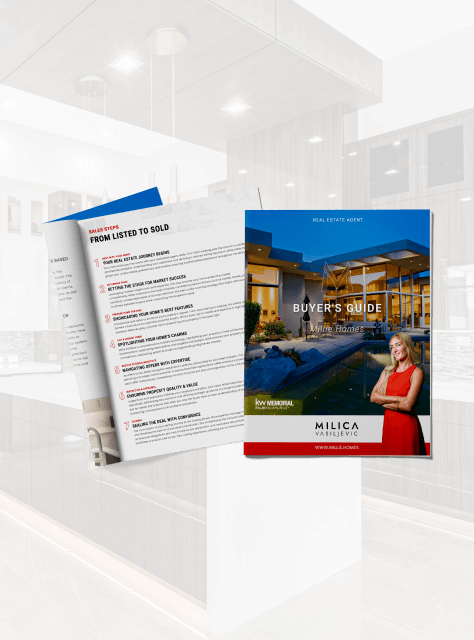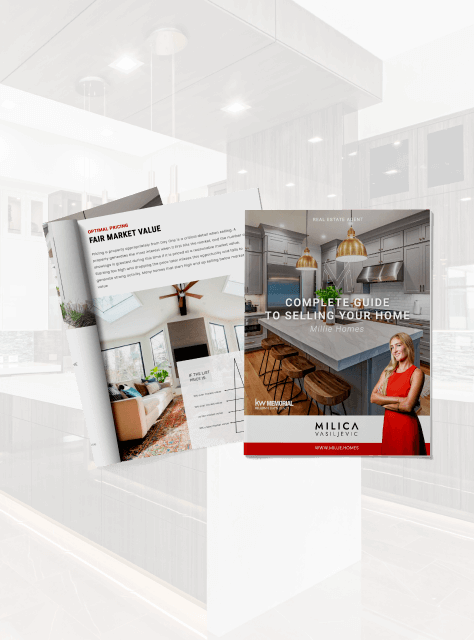9902 Haddick StreetHouston, TX 77078
Due to the health concerns created by Coronavirus we are offering personal 1-1 online video walkthough tours where possible.




Mortgage Calculator
Monthly Payment (Est.)
$1,141NEW PRICE + FRESH UPDATES! Now offered at an unbeatable price, this custom-built home in Melbourne Place delivers modern finishes, upgraded outdoor space, and exceptional value. Step inside to an open-concept kitchen with quartz countertops, premium cabinetry, stainless steel appliances, and durable vinyl plank flooring. The upstairs features three spacious bedrooms and a private primary suite with trey ceilings and a spa-style walk-in shower. Enjoy a freshly sodded backyard and new perimeter fencing, offering a clean slate for outdoor living. For buyers seeking covered parking or additional storage, conceptual renderings are available to help envision future options such as a carport or detached shed. Pricing reflects recent feedback and opportunity for buyer customization. Located near Highway 69, Golf Club of Houston, and Brock Park. No HOA. Schedule your private showing today!
| 12 hours ago | Listing updated with changes from the MLS® | |
| 12 hours ago | Listing first seen on site |
IDX information is provided exclusively for consumers’ personal, non-commercial use. It may not be used for any purpose other than to identify prospective properties consumers may be interested in purchasing. This data is deemed reliable but is not guaranteed accurate by the MLS.
Data provided by HAR.com © 2025. All information provided should be independently verified.


Did you know? You can invite friends and family to your search. They can join your search, rate and discuss listings with you.